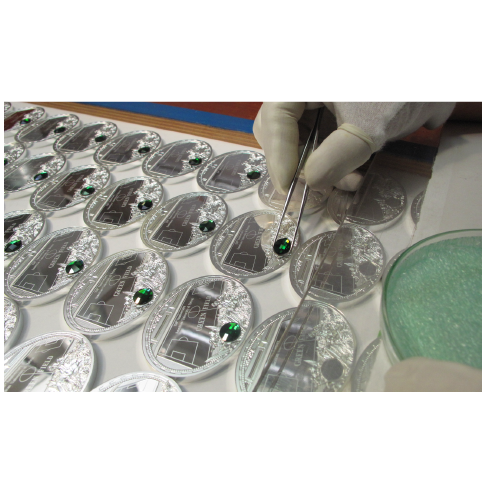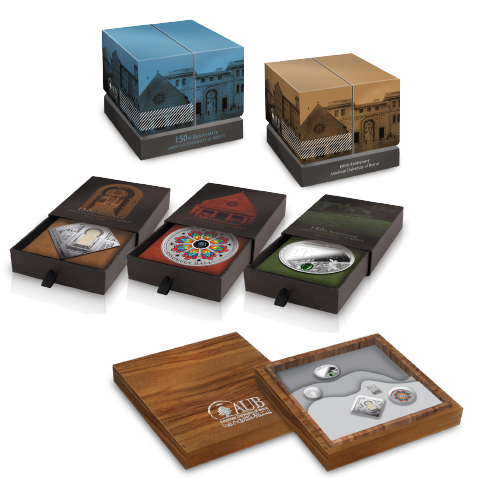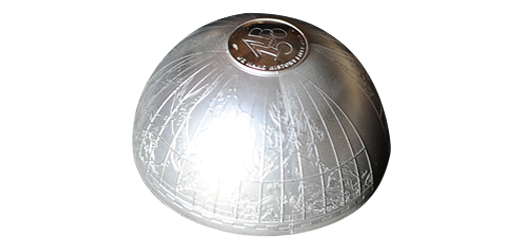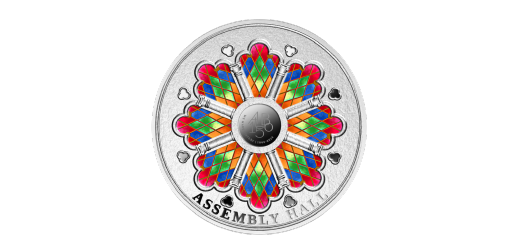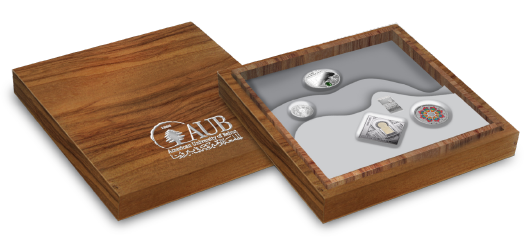Official AUB 150th Anniversary Commemorative Coins


main gate
The Main Gate was backdrop to many scenes of AUB’s eventful history; the Olympic Torch passed by on the way to Tokyo in 1964, it watched over waves of passing student demonstrations and political protests through the years, and it was a stop for the tramway from 1909 to the 1960s.
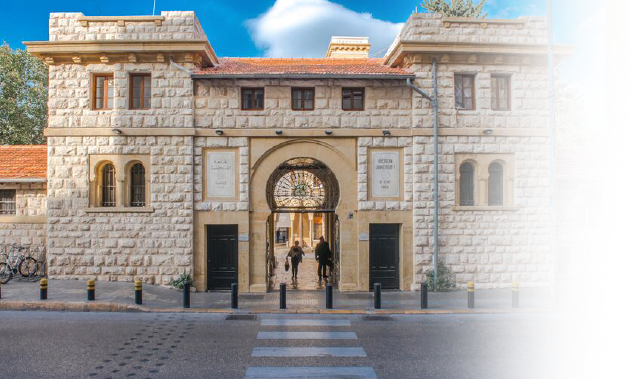
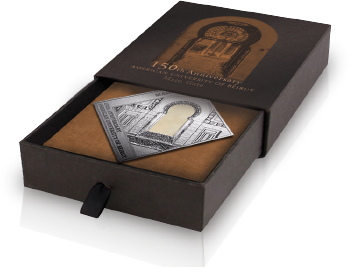
Green Field
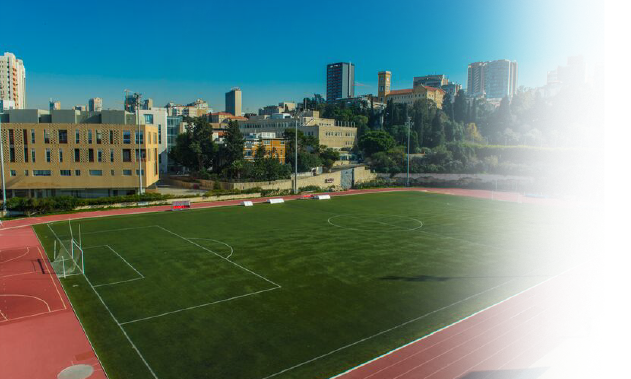
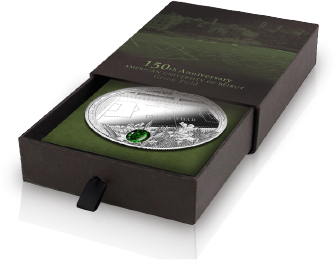
college hall
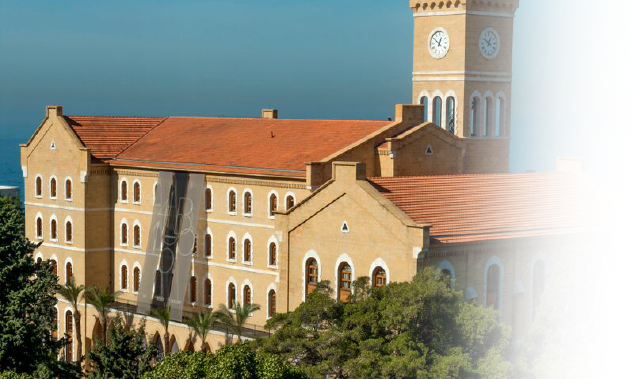
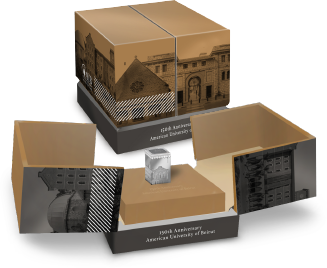
OBSERVATORY
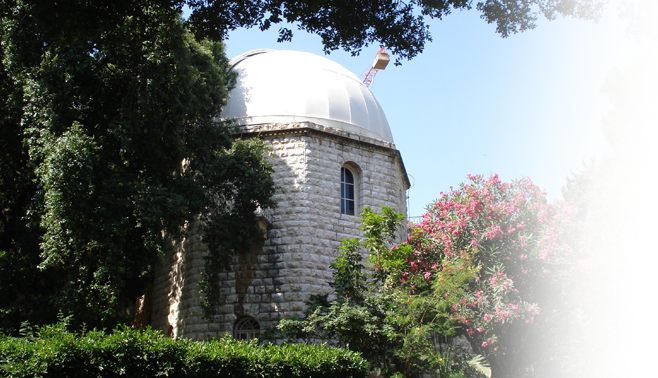
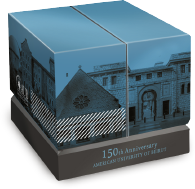
Assembly hall
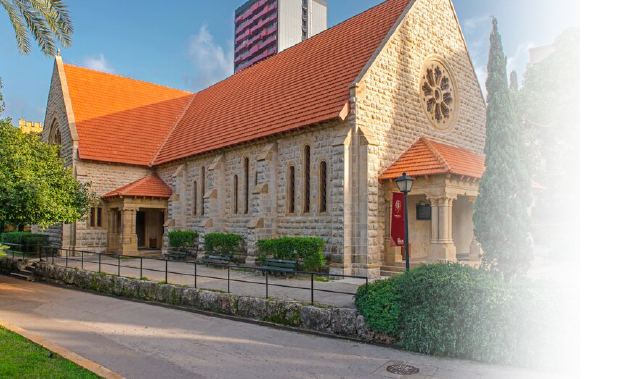
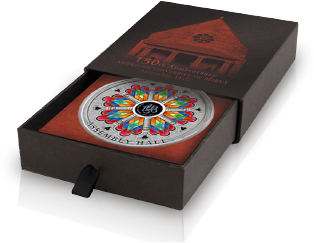
THE SET
The Main Gate was backdrop to many scenes of AUB’s eventful history; the Olympic Torch passed by on the way to Tokyo in 1964, it watched over waves of passing student demonstrations and political protests through the years, and it was a stop for the tramway from 1909 to the 1960s.
Overlooking the Mediterranean on AUB’s lower campus is 16,000 m2 of a FIFA-certified football field and running track where AUB’s athletes and sports teams train and compete. The Green field is also a venue for intramural and interscholastic matches, and local, regional, and international tournaments. It was stablished in 1926-27 and by 1929, it hosted students from 29 nationalities from Europe, Asia, Africa, and the Americas, and 11 schools participated in interscholastic football and basketball matches at AUB that year. The field was established through a $15,000 donation by Mr. V. Everit Macy from New York and overhauled in the 1990s along with several buildings after the war. It was upgraded to become part of the Charles Hostler Student Center in May 2008. The Green Field became the official venue for commencement (1957-1976 and 1990 onward). It also hosts annual events such as the Field Day on the tracks (a tradition since February 21, 1896 on upper campus) and the Big Games (a tradition of inter-faculty matches in various sports held since 1889).
1873 – The most storied and first building erected on campus, College Hall symbolizes the ideals and aspirations of the American University of Beirut. Founding President Daniel Bliss consulted on the building’s design with Cyrus Hamlin, President of Robert College in Constantinople who had just overseen the construction of its first buildings. The ground for the main building was broken on November 28, 1871, and William E. Dodge, treasurer of the Board of Trustees, laid the cornerstone on December 7, 1871. Its dominant tower clock never unlit, College Hall is an icon that has stood witness to the University’s history. It was extensively damaged by an explosion on November 8, 1991 and was rebuilt by spring of 1999 and later renovated in 2010. With accommodation of 10,130 m2, it houses administrative offices and departments such as the offices of the President, Provost Advancement, Comptroller, Registrar, and Admissions, as well as the Human Resources Department and AUB Press.
1874 – The Lee Observatory was among the first buildings to be erected on the campus of the Syrian Protestant College (SPC). It is named after Henry Lee, a British merchant from Manchester, who gave 150 Pounds Sterling for the building. The construction site was chosen by Dr. Cornelius Van Dyck, a physician, a teacher of astronomy at the College, and a prodigious translator and author of teaching texts in Arabic. It was first named the Lee AstroPhysical Observatory which telegraphed astronomical and meteorological observations daily during Ottoman rule to the Imperial Observatories in Constantinople and hence to Vienna. In 1891, Robert H. West, Van Dyck’s successor, decided to have it rebuilt and designed the new Observatory. The building as it stands today was completed in 1894. One of the many scientific services it rendered was for Dar-al Fatwa, which had come to depend on AUB's telescope to record the birth of the moon and the start of the holy month of Ramadan. Like other AUB buildings of its era, the Observatory bears witness to AUB’s leadership in scientific endeavors and civic service.
1891 – Assembly Hall (originally the AUB Chapel) was built with a $30,000 gift from Albert B. Monroe, son-in-law of Frederick Marquand. It originally served as a place of worship befitting its Protestant architecture. Today its excellent acoustics make this building a favored venue for lectures, celebrations, concerts, and other cultural events. Monroe also provided the original organ and put the chapel equipment in place in time to hold the University’s 1891 Commencement ceremony. Assembly Hall kept its doors open during the Lebanese Civil War and on November 8, 1991 the bomb that wrecked College Hall also damaged Assembly Hall’s red roof tiles and broke the huge windows. Repair work included refurbishing and reupholstering the pews which accommodate 700 people. Over the years, Assembly Hall has been the spiritual, artistic, and cultural hub of the AUB campus. With its colored chapel glass, wooden stage, and majestic hall, it has also served as the premier venue for civic and academic communities to come together and engage with all that the University has to offer.
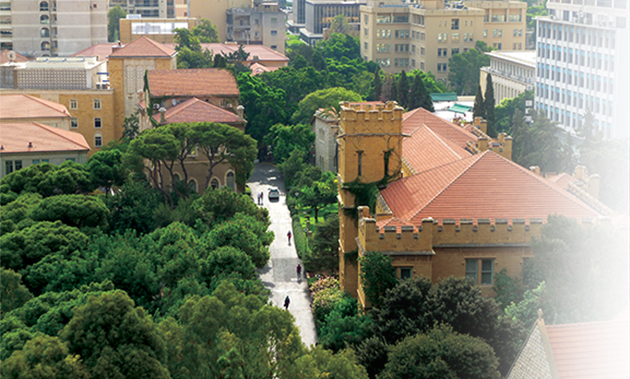
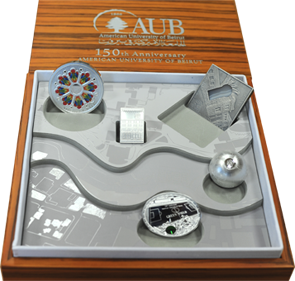
PRODUCTION
PROCESS
PROCESS

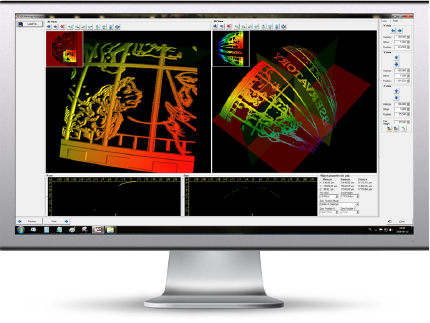

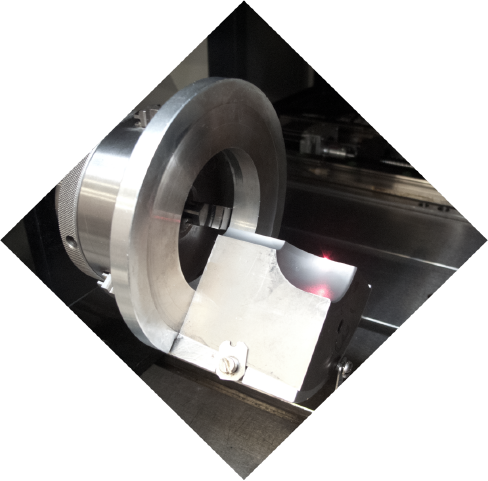

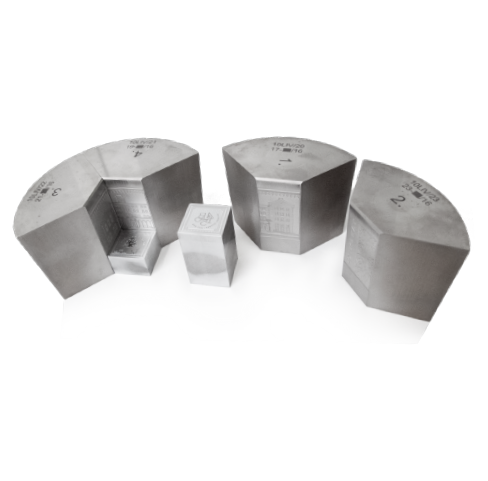



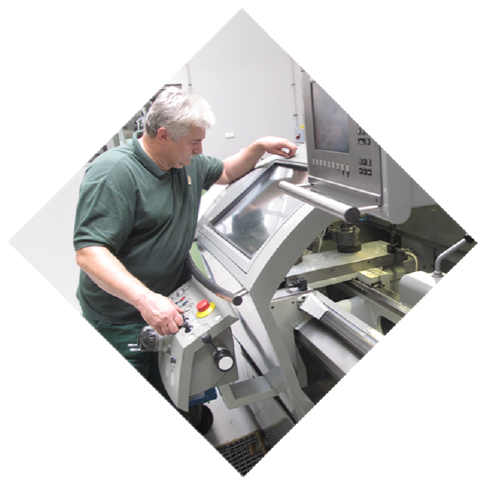

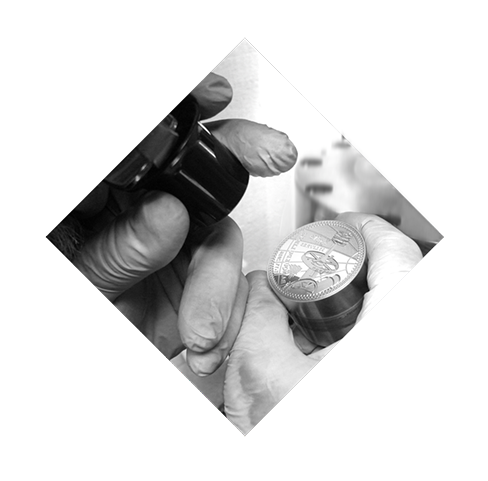
HYDRAULIC PRESS Observatory – 250 G
Striking: Hydraulic press
Striking: 2 times
Pressure: 130 T

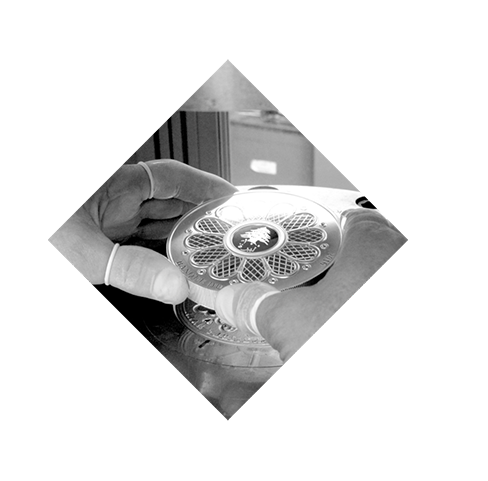
PRODUCTS – MATERIAL: Ag999 Assembly Hall – 1 KG
Striking: Hydraulic press
Striking: 4 times
Pressure: 590 T

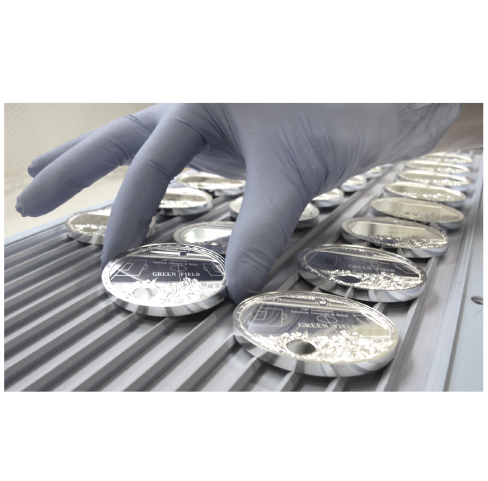

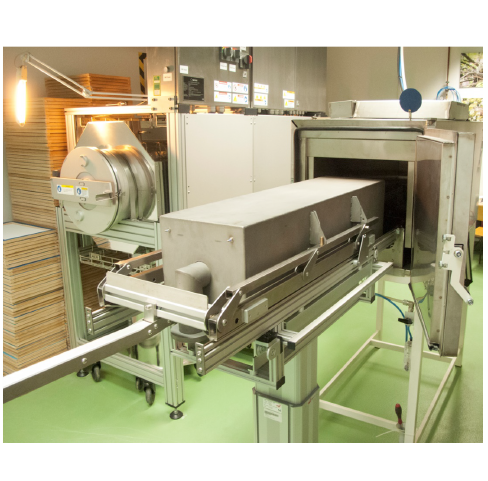
Preheated OVEN

